The Crossings on Walnut Hill Apartments - Apartment Living in Irving, TX
About
Welcome to The Crossings on Walnut Hill Apartments
2615 W Walnut Hill Lane Irving, TX 75038P: (972) 928-1375 TTY: 711
Office Hours
Monday through Friday: 8:30 AM to 5:30 PM. Saturday and Sunday: Closed.
Easy city living is just within your reach at the wonderful community of The Crossings on Walnut Hill! We are located in beautiful Irving, Texas, giving you easy access to the fantastic attractions around the city. With our close proximity to Highway 161 and 114, you can easily find delicious restaurants, tantalizing shops, and intriguing entertainment. Stop by and see what makes our pet-friendly community so amazing.
Proudly offering studio, one, and two bedroom apartments for rent in Irving, TX, each of our spacious abodes comes equipped with high-quality amenities sure to please. Cooking delicious meals and enticing desserts is effortless in your all-electric kitchen with a dishwasher, microwave, pantry, and refrigerator. Find different comforts as select homes feature washer and dryer connections and skylights. We are pet-friendly and have free pet treats for them and pet waste stations for your convenience.
Our wonderful features don’t stop at your front door! Relax in one of two shimmering swimming pools or get a workout on any of our sports courts. We want your life to be worry-free at The Crossings on Walnut Hill, with amenities like on-call and on-site maintenance, a laundry facility, and copy and fax services. Call us today and schedule a tour to see what makes our pet-friendly community one of the best!
Floor Plans
1 Bedroom Floor Plan
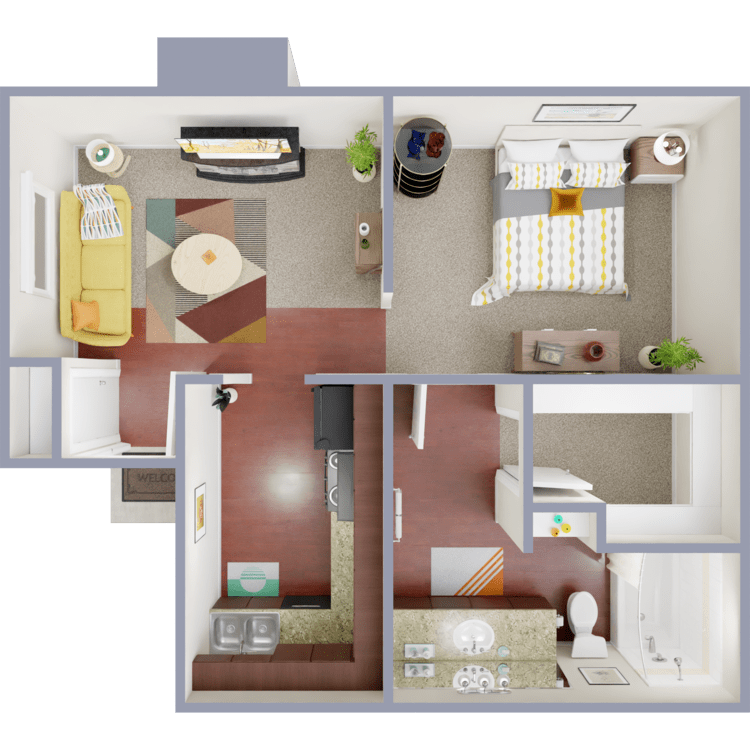
E1
Details
- Beds: 1 Bedroom
- Baths: 1
- Square Feet: 492
- Rent: $1100
- Deposit: $200
Floor Plan Amenities
- Balcony or Patio
- All Electric Kitchen
- Microwave
- Refrigerator
- Dishwasher
- Pantry
- Faux Grey Planking
- Ceiling Fans
- Central Air and Heating
- Mini Blinds
- Cable Ready
* In Select Apartment Homes
Floor Plan Photos
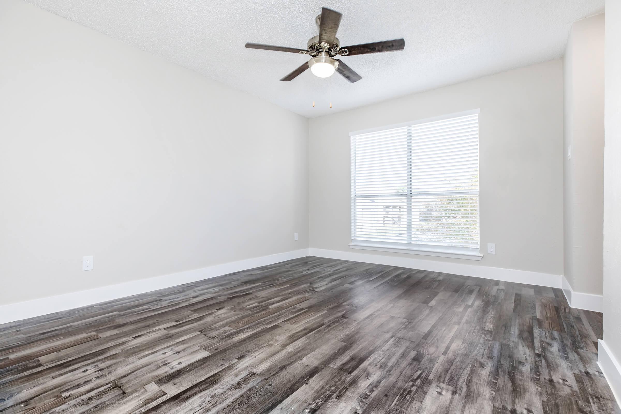
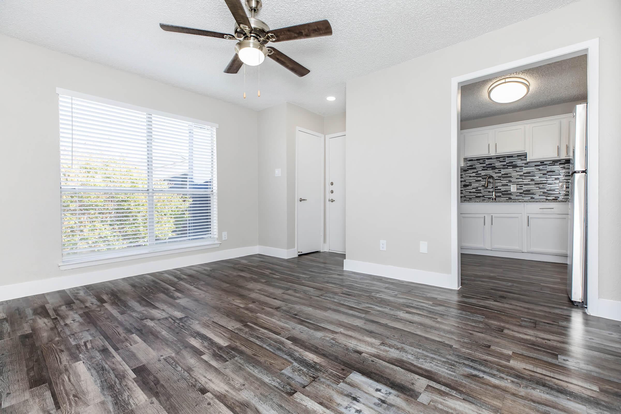
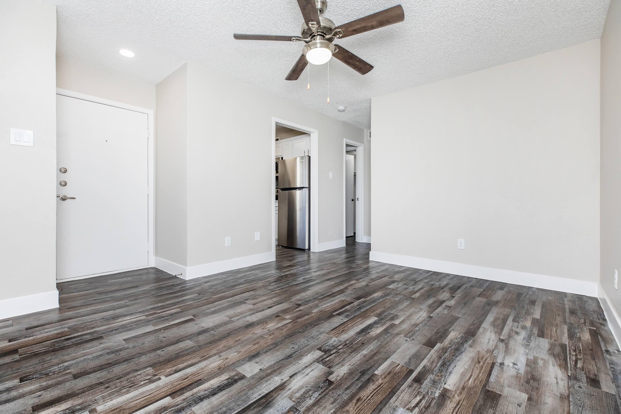
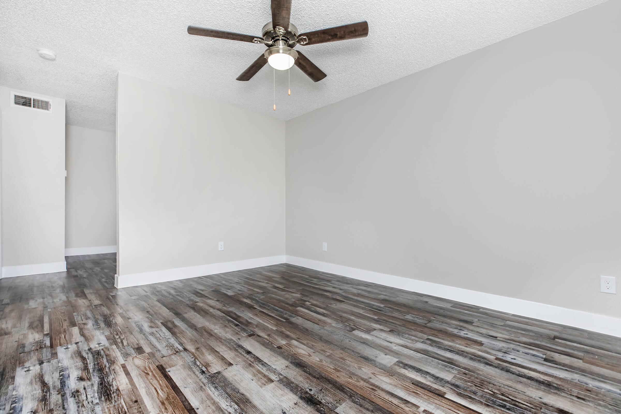
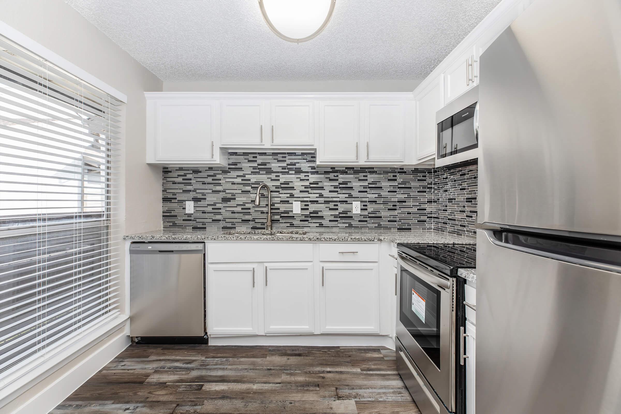
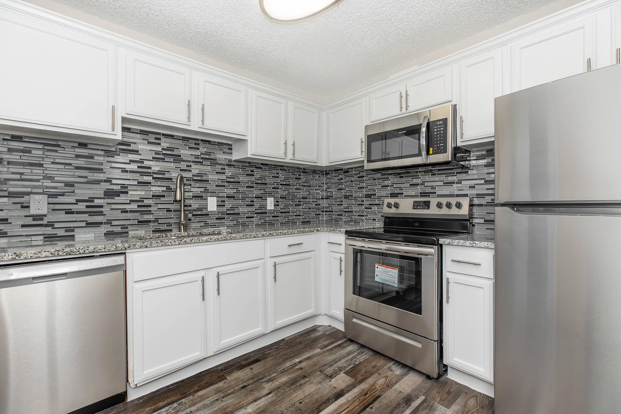
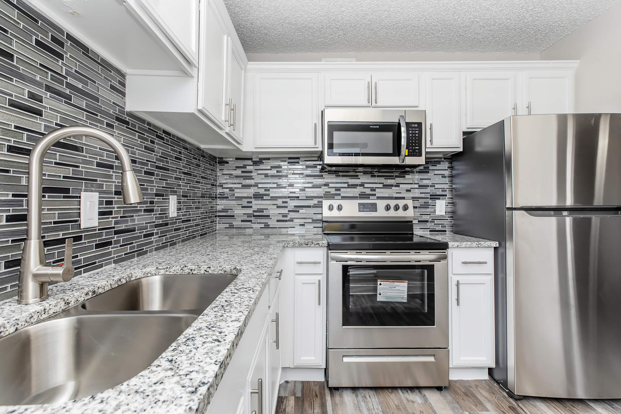
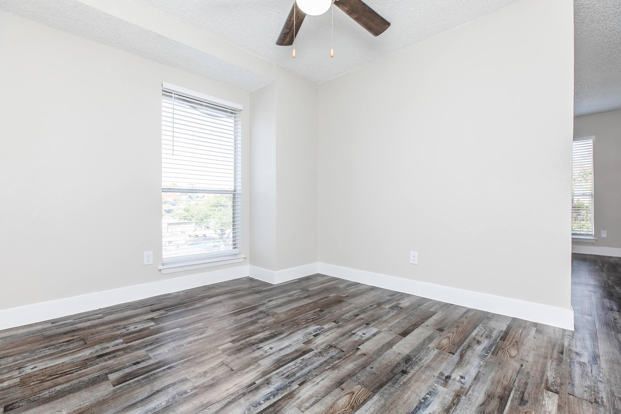
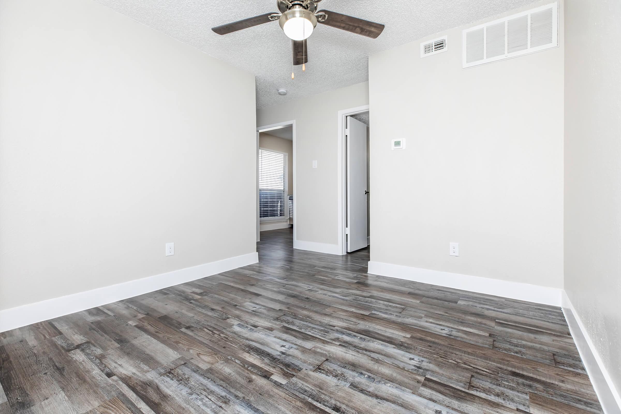
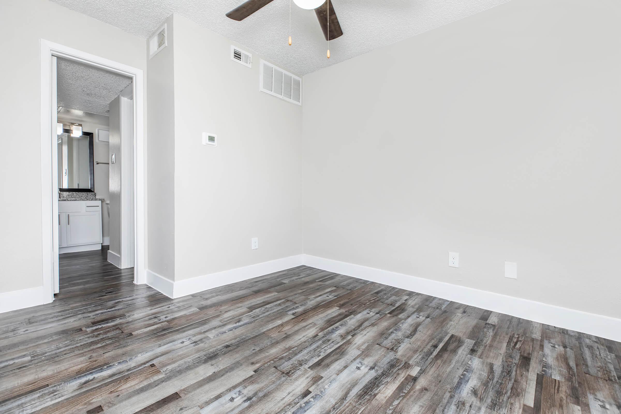
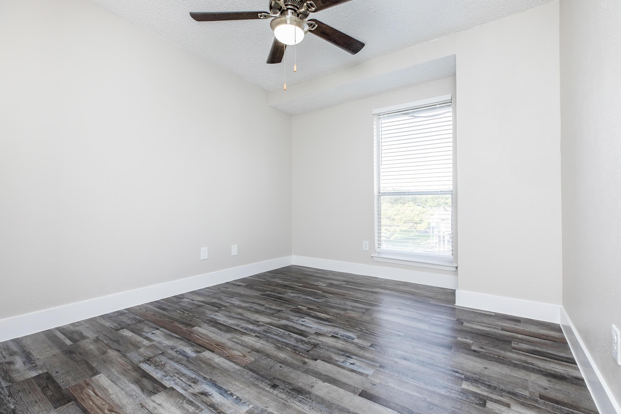
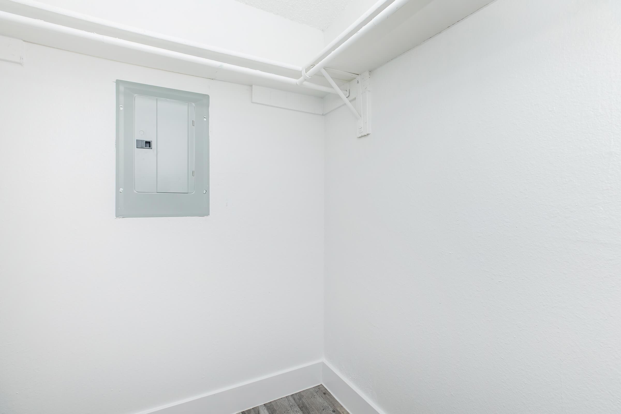
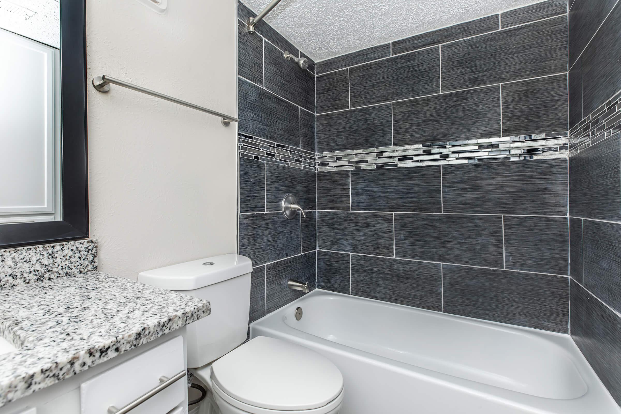
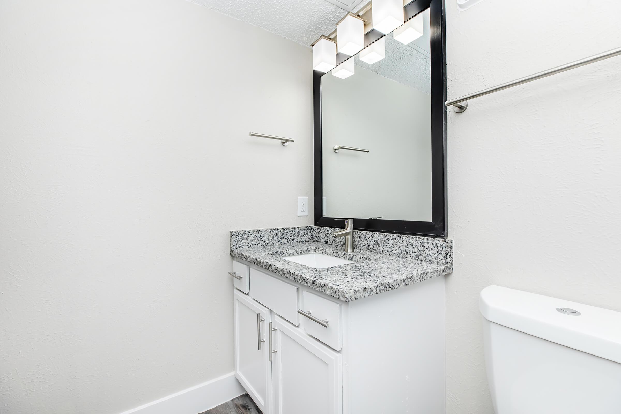
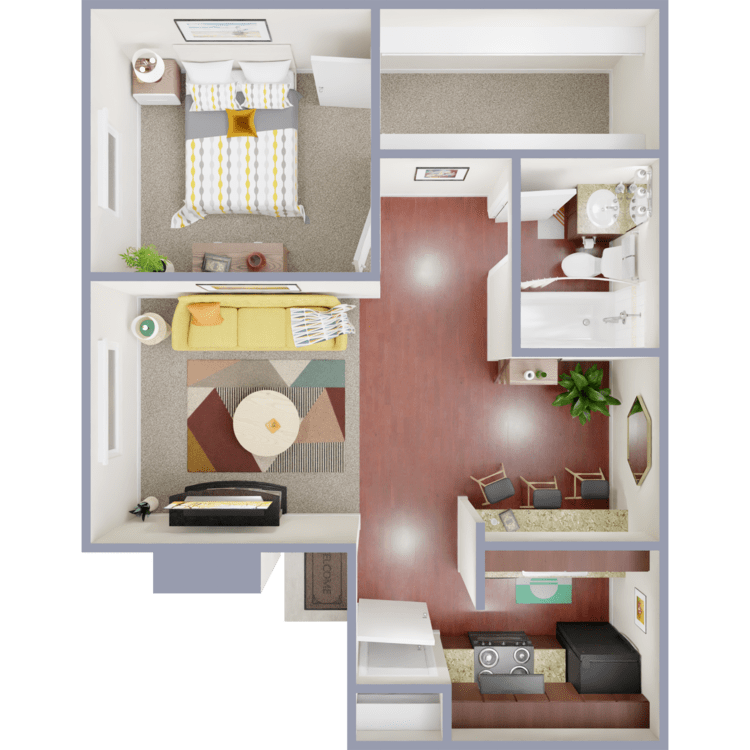
A1
Details
- Beds: 1 Bedroom
- Baths: 1
- Square Feet: 650
- Rent: $1175-$1275
- Deposit: $200
Floor Plan Amenities
- Balcony or Patio
- All Electric Kitchen
- Microwave
- Dishwasher
- Refrigerator
- Pantry
- Ceiling Fans
- Faux Grey Planking
- Central Air and Heating
- Mini Blinds
- Cable Ready
- Washer and Dryer Connections *
- Skylights *
- Vaulted Ceilings *
* In Select Apartment Homes
Floor Plan Photos
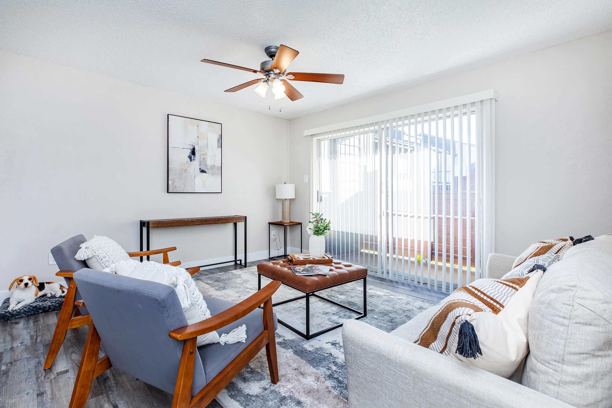
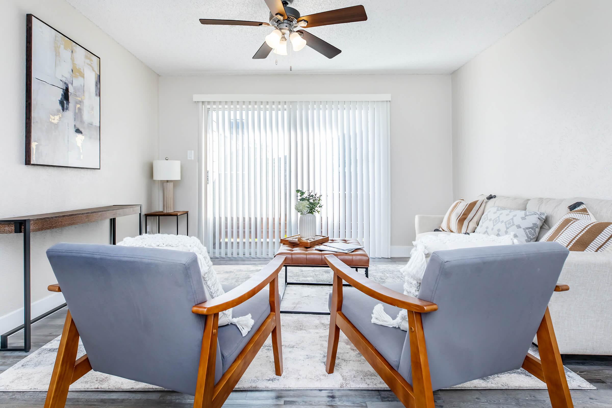
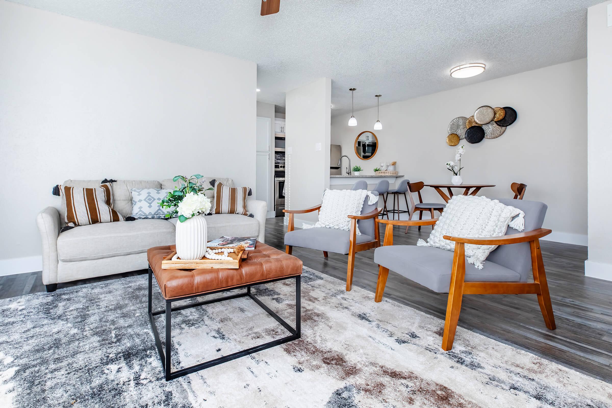
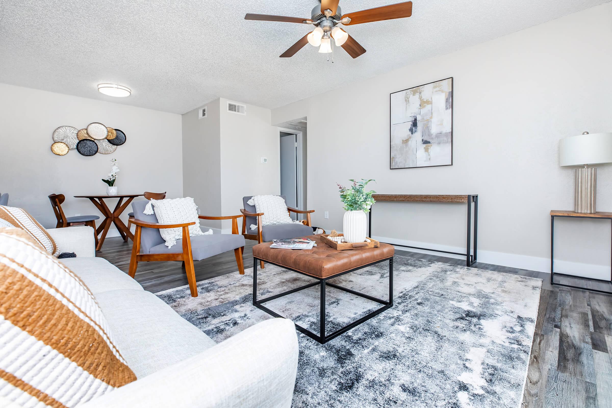
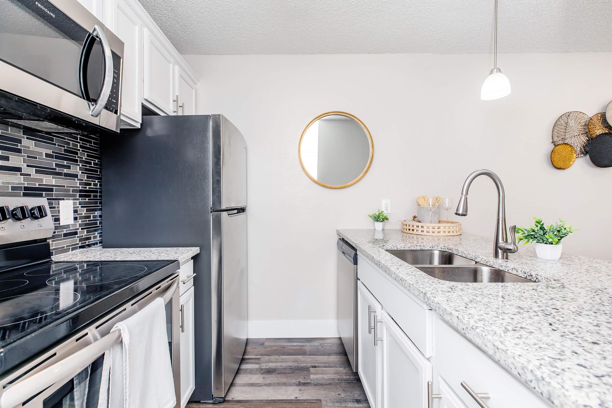
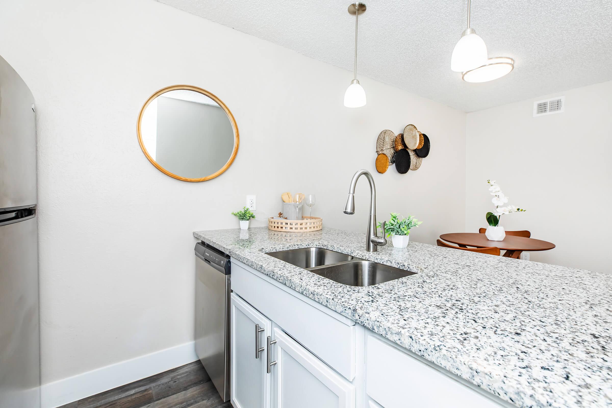
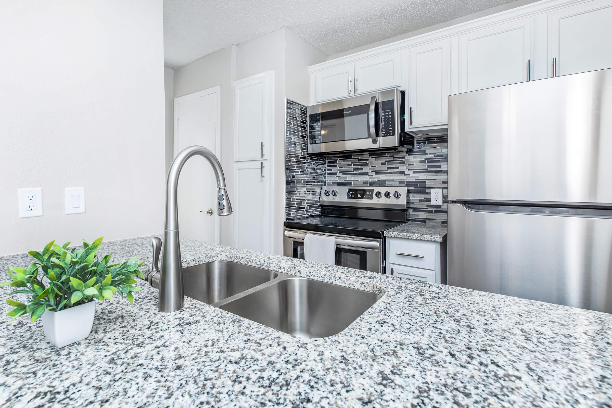
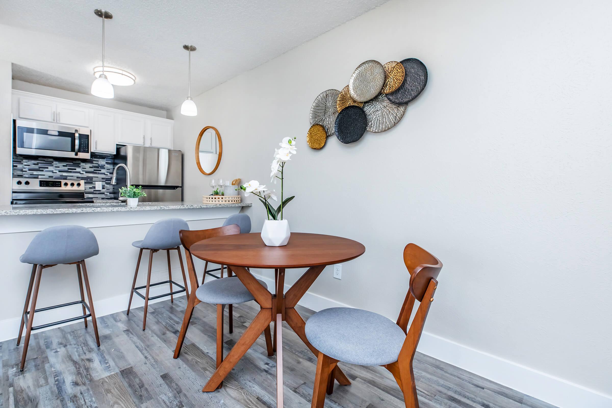
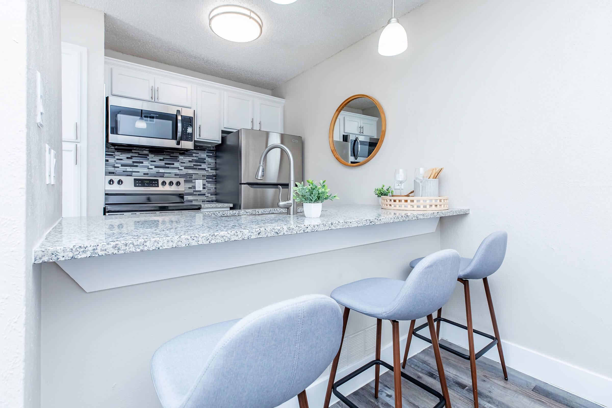
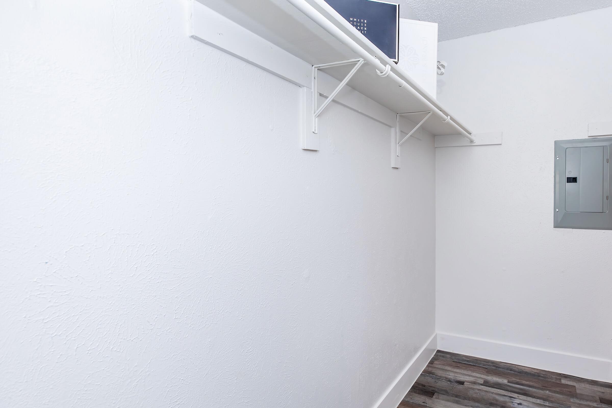
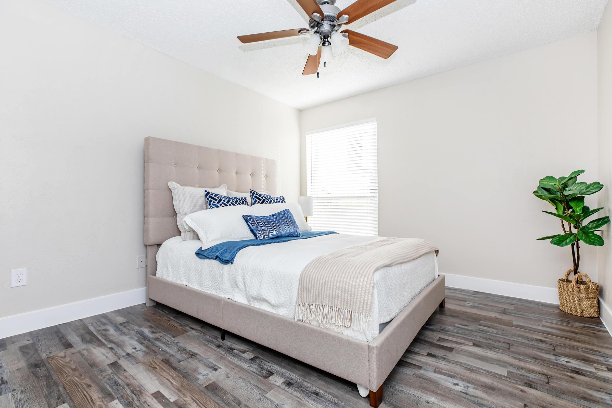
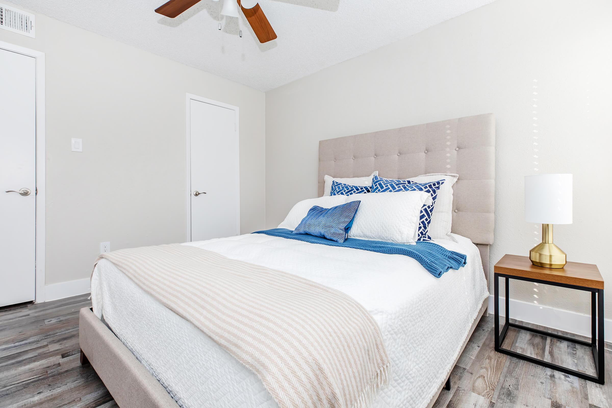
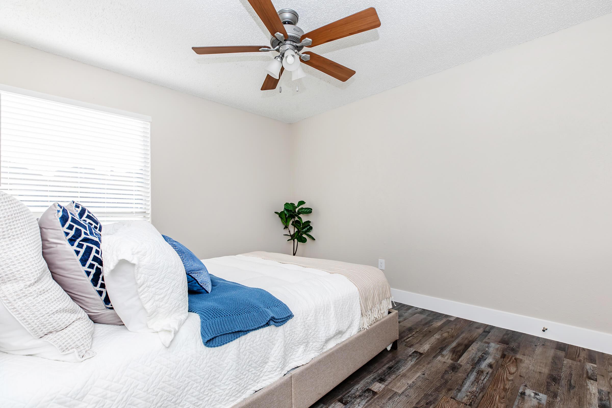
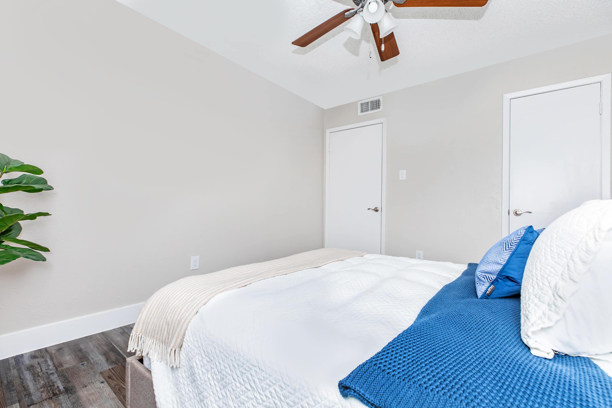
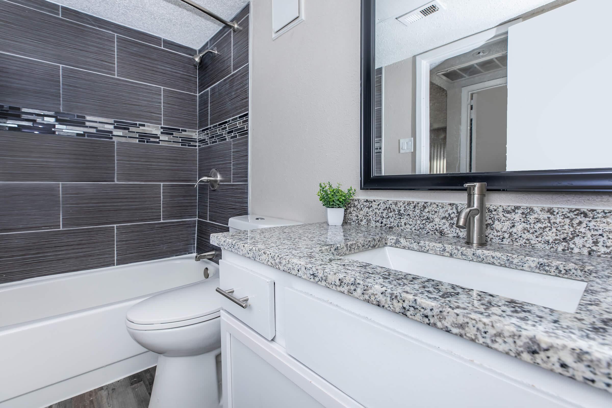
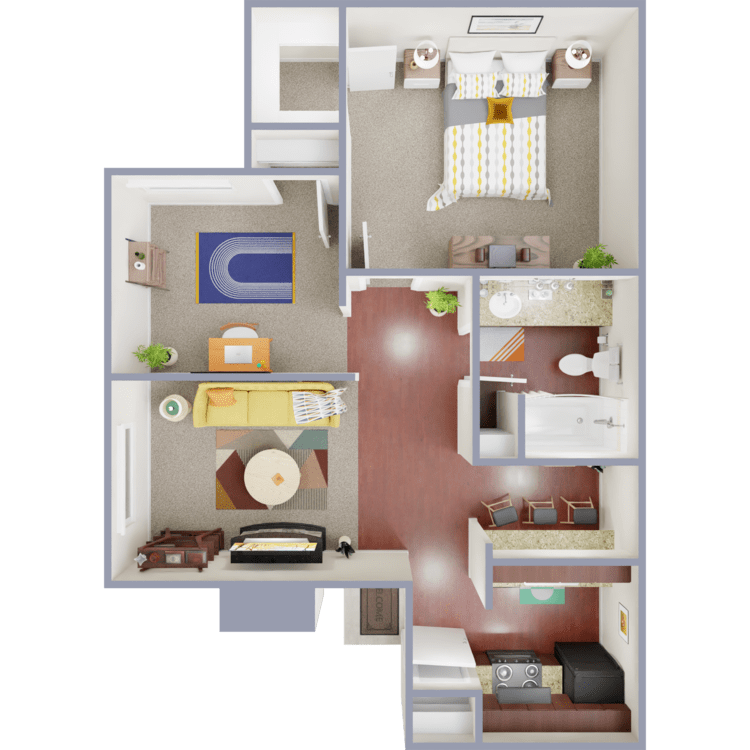
A2
Details
- Beds: 1 Bedroom
- Baths: 1
- Square Feet: 783
- Rent: $1300-$1400
- Deposit: $200
Floor Plan Amenities
- Den or Study
- Balcony or Patio
- All Electric Kitchen
- Microwave
- Dishwasher
- Refrigerator
- Pantry
- Ceiling Fans
- Central Air and Heating
- Faux Grey Planking
- Mini Blinds
- Cable Ready
- Washer and Dryer Connections *
- Skylights *
- Vaulted Ceilings *
* In Select Apartment Homes
2 Bedroom Floor Plan

B1
Details
- Beds: 2 Bedrooms
- Baths: 2
- Square Feet: 915
- Rent: $1525
- Deposit: $300
Floor Plan Amenities
- Balcony or Patio
- All Electric Kitchen
- Microwave
- Pantry
- Refrigerator
- Dishwasher
- Ceiling Fans
- Central Air and Heating
- 9ft Ceilings
- Faux Grey Planking
- Mini Blinds
- Cable Ready
- Washer and Dryer Connections *
- Skylights *
- Vaulted Ceilings *
* In Select Apartment Homes
Show Unit Location
Select a floor plan or bedroom count to view those units on the overhead view on the site map. If you need assistance finding a unit in a specific location please call us at (972) 928-1375 TTY: 711.

Amenities
Explore what your community has to offer
Community Amenities
- Two Shimmering Swimming Pools
- Pet Friendly
- Clubhouse
- Laundry Facility
- 24 Hour Courtesy Patrol
- On Call and On Site Maintenance
- Guest Parking
- Access to Public Transportation
- Central Mail Area
- Beautiful Landscaping
- Sports Court
- Easy Access to Freeways and Shopping
- Cable Available
- Copy and Fax Services
- Professional Management
- Public Parks Nearby
Apartment Features
- Balcony or Patio
- All Electric Kitchen
- Microwave
- Dishwasher
- Refrigerator
- Central Air and Heating
- Ceiling Fans
- Mini Blinds
- Faux Grey Planking
- Cable Ready
- 9ft Ceilings*
- Pantry*
- Washer and Dryer Connections*
- Den or Study*
- Skylights*
- Vaulted Ceilings*
* In Select Apartment Homes
Pet Policy
Pets Welcome Upon Approval. Breed restrictions apply. Call for more details. Pet Amenities: Free Pet Treats Pet Waste Stations
Photos
Amenities
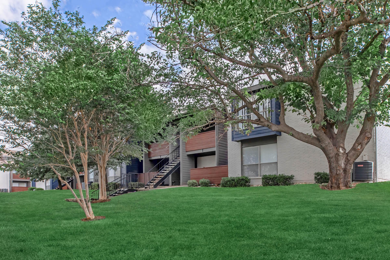
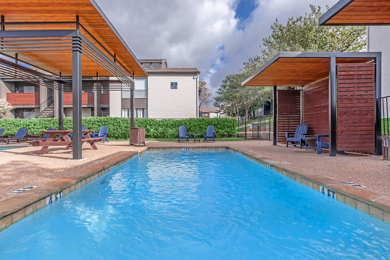
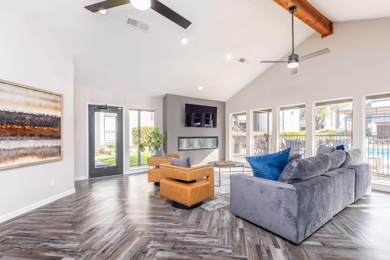
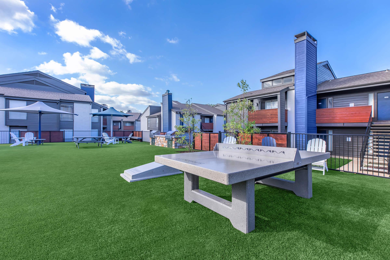
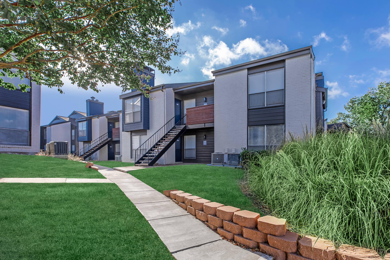
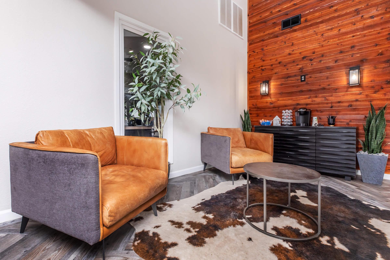
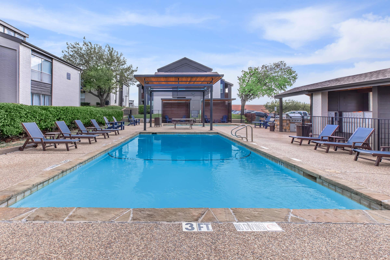
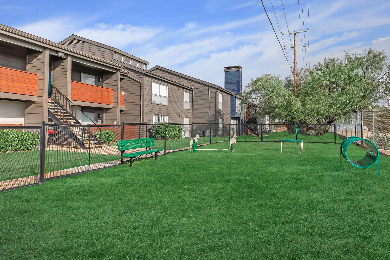
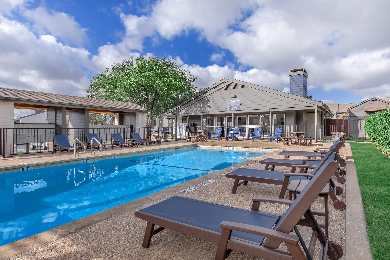
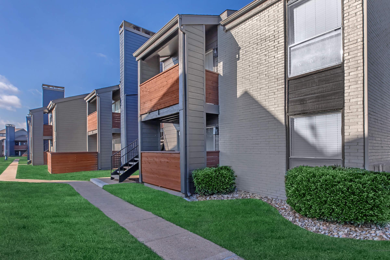
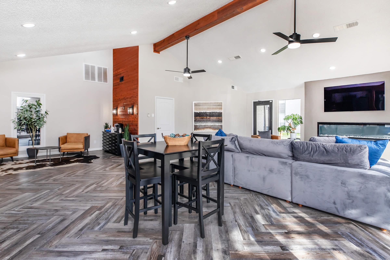
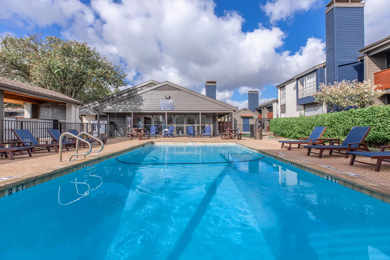
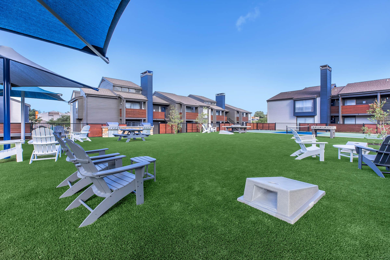
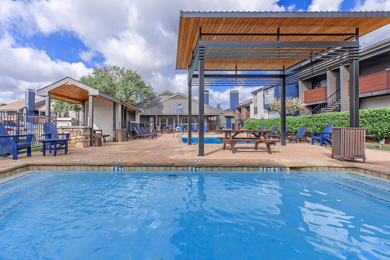
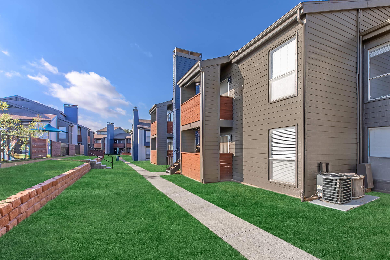
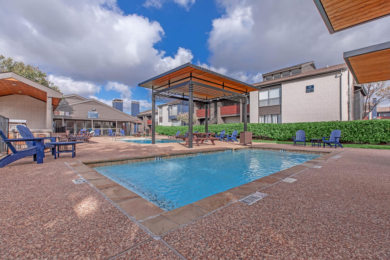
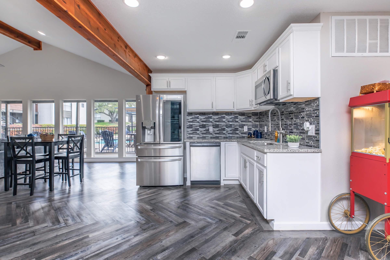
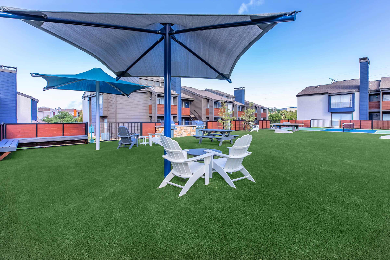
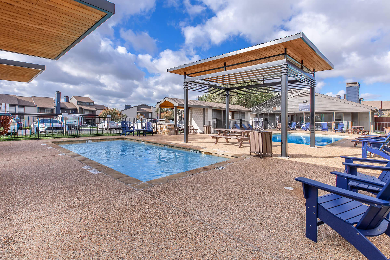
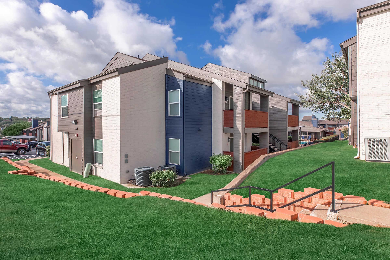
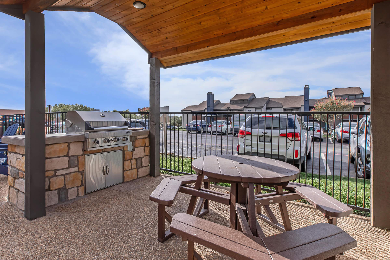
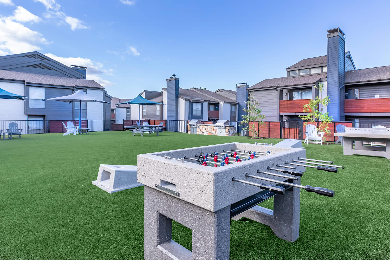
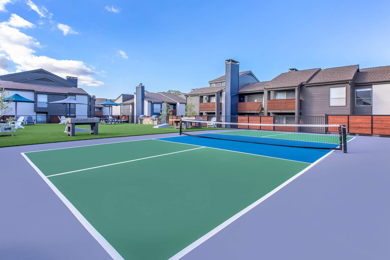
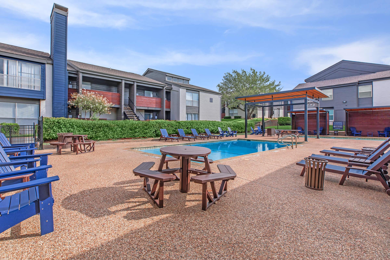
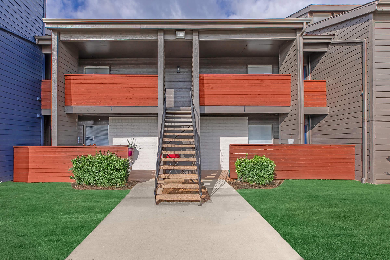
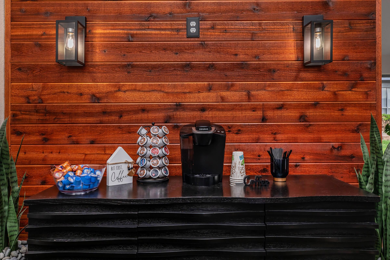
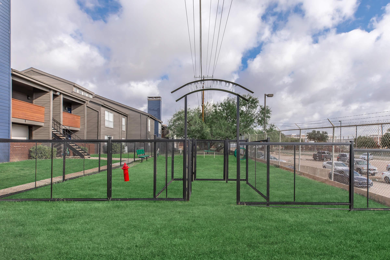
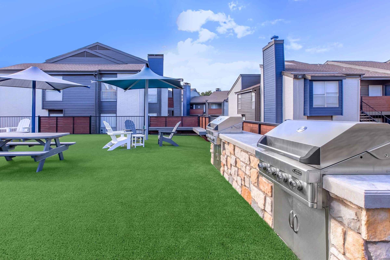
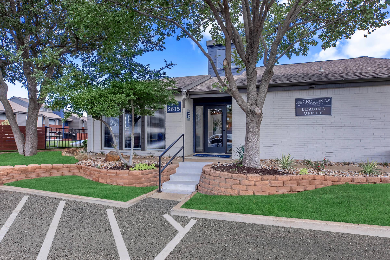
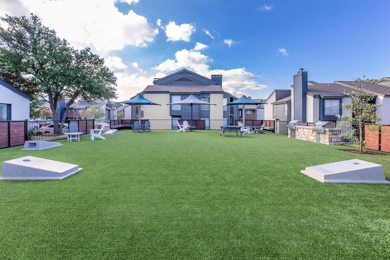
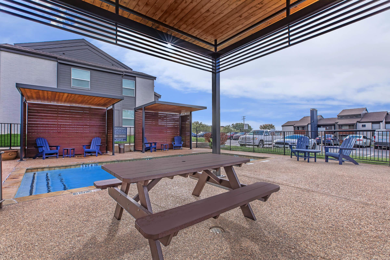
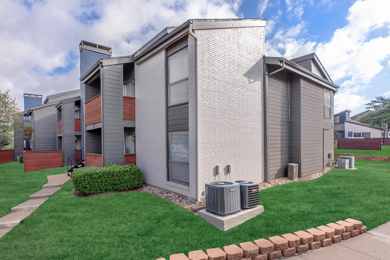
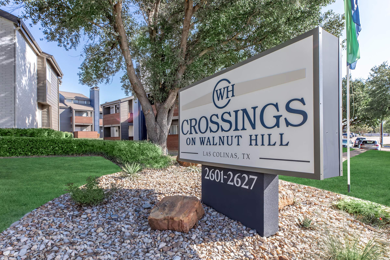

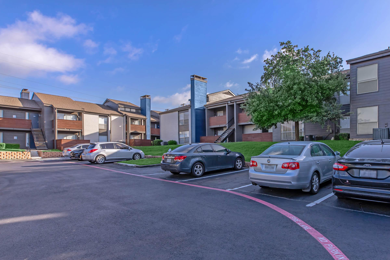
Model















Studio














Neighborhood
Points of Interest
The Crossings on Walnut Hill Apartments
Located 2615 W Walnut Hill Lane Irving, TX 75038Amusement Park
Art Gallery
Bank
Bar/Lounge
Cafes, Restaurants & Bars
Coffee Shop
Elementary School
Entertainment
Fitness Center
Golf Course
Grocery Store
High School
Mass Transit
Middle School
Park
Post Office
Preschool
Restaurant
Salons
Shopping
Shopping Center
Sporting Center
University
Contact Us
Come in
and say hi
2615 W Walnut Hill Lane
Irving,
TX
75038
Phone Number:
(972) 928-1375
TTY: 711
Office Hours
Monday through Friday: 8:30 AM to 5:30 PM. Saturday and Sunday: Closed.